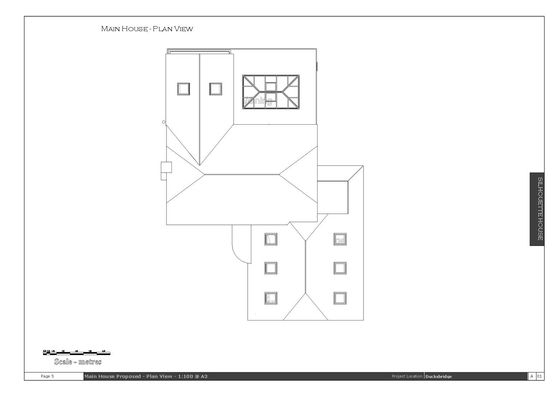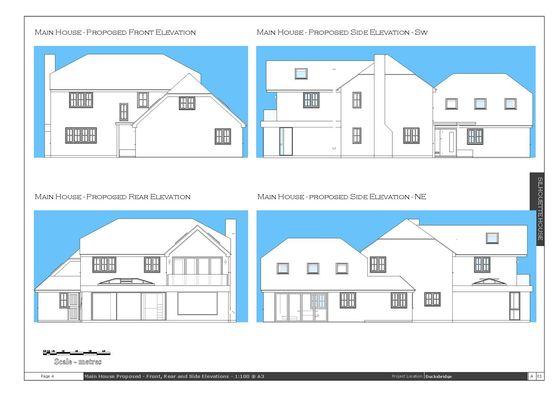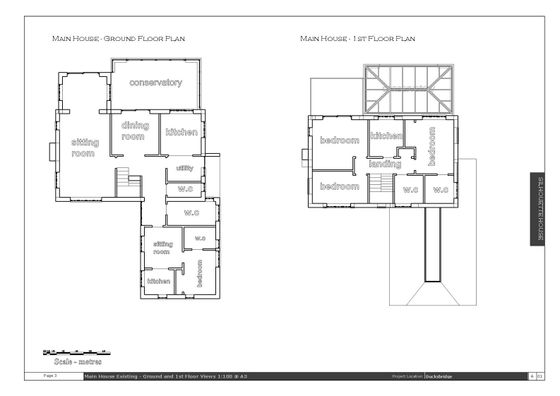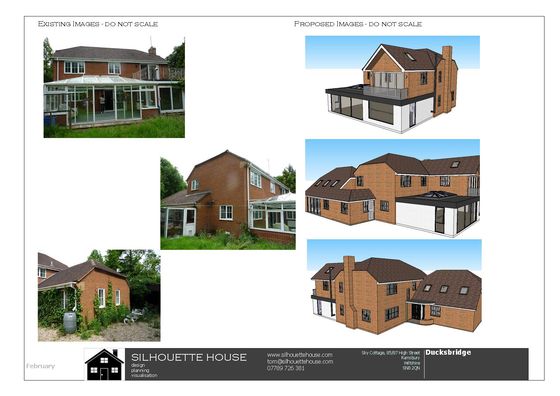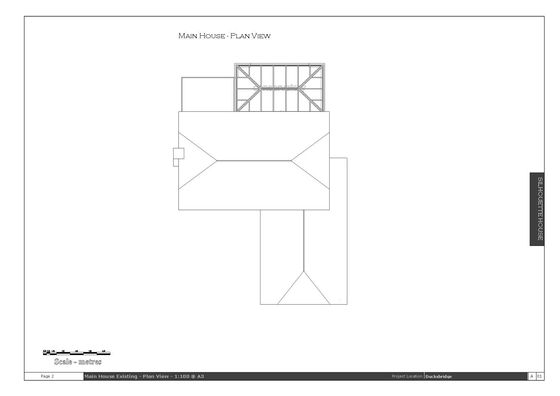Our Services:
Silhouette House can take your project from initial concept drawings and ideas to completion without the need and expense of an architect. The ability to visualise and alter the proposal throughout the design process provides a completely tailor made solution to suit your exact requirements.
Planning:
Design:
Accurate, 3D design drawings and visuals allowing clients to have a full and comprehensive understanding of the proposal and overall costs prior to planning submission.
Visualisation:
The ability to see the design in 3D allows clients to fully visualise their ideas prior to moving forward with their plans. Silhouette House has built up relationships with many building contractors across the south of the UK who will provide accurate building costs for the project. These can usually be based upon the design drawings and provided within a couple of weeks.


